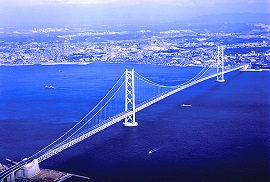Akashi Kaikyo Bridge
Contents |
[edit] Introduction
Completed in 1998, the Akashi Kaikyo is a 3.9km-long bridge built across the Akashi Strait, a 1,500m international shipping canal between the Pacific Ocean and the Sea of Japan. The suspension bridge connects the city of Kobe (mainland of Honshu) to Iwaya (Awaji Island) in Japan. The spectacular view of the bridge at night resulted in the name, Pearl Bridge.
The bridge was opened to traffic on 5 April 1998. It forms part of the Honshu-Shikoku Highway. The original design of the bridge was prepared for both cars and trains. Later, the final design was approved only for the roadway. The bridge carries nearly 23,000 cars each day.
Research had revealed the need for implementing new technology and maintenance techniques for proper management and maintenance of the bridge. A dry air injection system was one of the technologies used to maintain the bridge.
[edit] Resistant design
The two strong girder system enables the structure of the bridge to withstand typhoons of 180mph, earthquakes up to magnitudes of 8.5 on the Richter scale and harsh sea currents.
The foundation of the tower-pier was designed to transmit 181,400mt of vertical force to the rock layer, which is about 60m below the surface of the water. The bridge employs pendulums, which operate at the resonance frequency of the bridge to dampen forces.
Underwater non-disintegration concrete was developed for the bridge's construction for better fluidity and consistency.
[edit] Construction
It has six lanes of roadway, three in each direction. It consists of three spans. The length of the central span is 1,991m, currently (2016) the longest span for a suspension bridge. The end spans are 960m long each. The truss width is 35m. The bridge is located at a height of 280m from the sea level.The height of each supporting pylon is 282.8m (928ft). In a day, the bridge can expand up to two metres (seven feet) due to heat.
The bridge is illuminated with a total of 1,737 lights which include 1,084 on the main cables, 116 on the main towers, 404 on the girders and 132 on the anchorages. Three high light discharge tubes of red, green and blue colours were set up on the main cables.
Construction began in May 1988 and took nearly ten years to complete. The foundation depth of the bridge is equivalent to that of a 20-storey apartment. Nearly 181,000t of steel and 1.4 million cubic metres of concrete were used in the construction of the bridge.
More than 100 contractors were involved in the construction of the bridge. The main contractor was Honshu Shikoku Bridge Authority.
[edit] Finances
The total cost incurred of the bridge was $4.3bn. The cost was endured by the Honshu Shikoku Bridge Authority. The high cost of construction was due to the seismic design elements that had to be incorporated.
[edit] Related articles on Designing Buildings Wiki
Featured articles and news
Amendment to the GB Energy Bill welcomed by ECA
Move prevents nationally-owned energy company from investing in solar panels produced by modern slavery.
Gregor Harvie argues that AI is state-sanctioned theft of IP.
Heat pumps, vehicle chargers and heating appliances must be sold with smart functionality.
Experimental AI housing target help for councils
Experimental AI could help councils meet housing targets by digitising records.
New-style degrees set for reformed ARB accreditation
Following the ARB Tomorrow's Architects competency outcomes for Architects.
BSRIA Occupant Wellbeing survey BOW
Occupant satisfaction and wellbeing tool inc. physical environment, indoor facilities, functionality and accessibility.
Preserving, waterproofing and decorating buildings.
Many resources for visitors aswell as new features for members.
Using technology to empower communities
The Community data platform; capturing the DNA of a place and fostering participation, for better design.
Heat pump and wind turbine sound calculations for PDRs
MCS publish updated sound calculation standards for permitted development installations.
Homes England creates largest housing-led site in the North
Successful, 34 hectare land acquisition with the residential allocation now completed.
Scottish apprenticeship training proposals
General support although better accountability and transparency is sought.
The history of building regulations
A story of belated action in response to crisis.
Moisture, fire safety and emerging trends in living walls
How wet is your wall?
Current policy explained and newly published consultation by the UK and Welsh Governments.
British architecture 1919–39. Book review.
Conservation of listed prefabs in Moseley.
Energy industry calls for urgent reform.


























